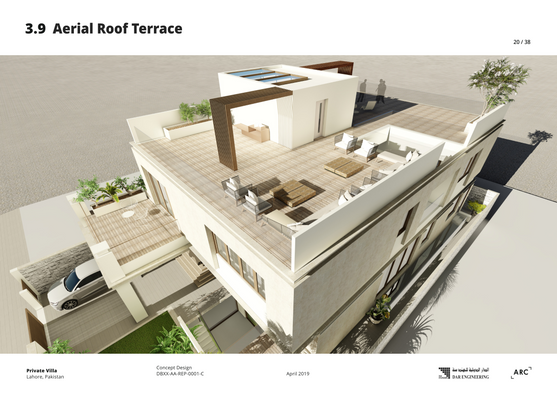

Lahore Villa
YEAR
AREA
2021
700 m2
SECTOR
Private Residential
LOCATION
Lahore, Pakistan
SERVICES
Architecture, Interior Design
A private villa in Lahore is a 3-storey, 7 bedroom property that has been designed to control the exposure to elements and light, in response to the subtropical climate of Lahore, Pakistan.
The villa opens up to the front of the site with a landscaped garden and central skylight, creating a welcoming and bright interior spaces.
The ground floor features guest spaces, TV lounge, dining area, show kitchen, and master bedroom, while the basement level contains a family games and reading room, gym, and staff quarters. The first floor includes private family ensuite rooms, with a central lounge and terrace, and the rooftop terrace provides expansive views of the surrounding landscapes. /// ARC IDC ///

























